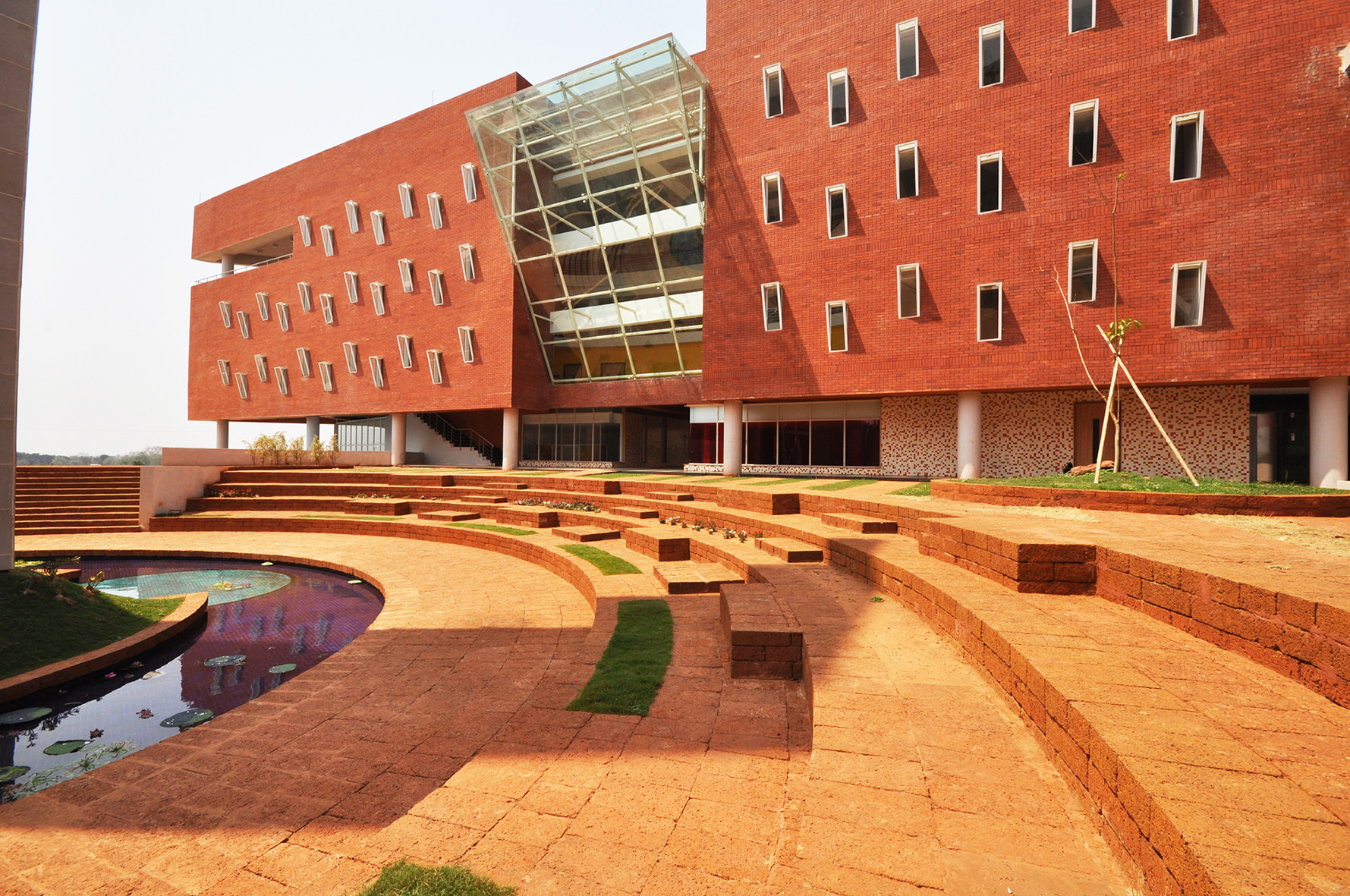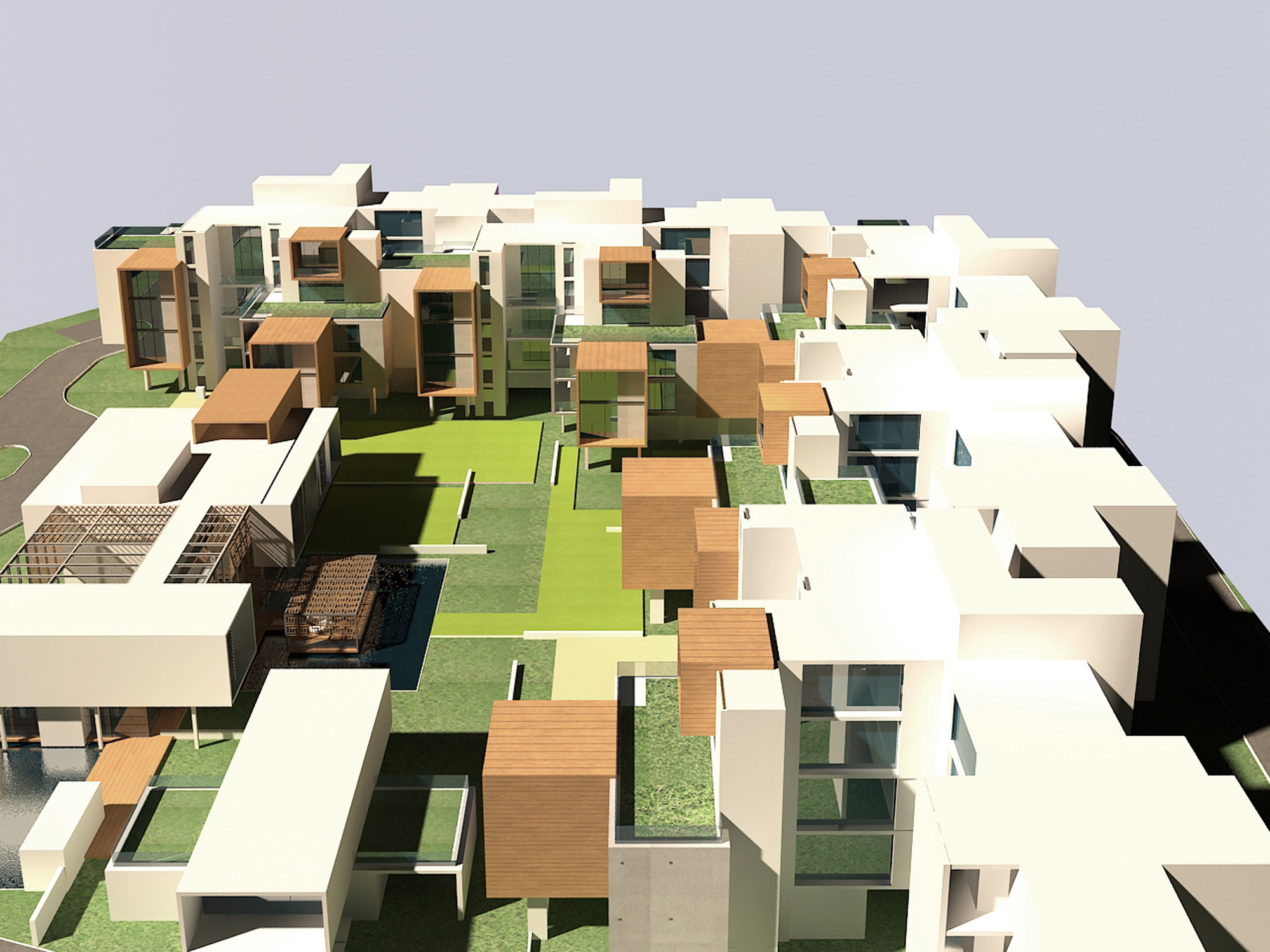
Indian Architect & Builder, through a two-part series titled ‘Practices of Consequence’ (Volumes I and II), delves deeper into contemporary Indian practices that have carved a unique identity and place for themselves in the country today. This article, part of the first volume of the series, takes a closer look at ‘Abin Design Studio’, a Kolkata-based architectural firm.
In a city that, though culturally rich, has remained fairly neglectful of contemporary architectural developments, Abin Design Studio’s dynamic philosophy attempts to trigger a ‘think revolution’ by challenging the conventional and recreating the city-scape of Kolkata. Abin Design Studio was founded in October 2005 by Abin Chaudhuri, who partnered with Jui Mallick in 2006. What started off as a small three-person firm is now a frontline organisation rendering complete design solutions from conceptualisation to realisation of space, object and visual.
The projects have a strong spatial quality which fuse lessons from past traditions with aspirations of the present in a sparkling coup of energy. Their passion to transform and nerve to challenge is almost incomparable. Indian Architect & Builder’s interview with the founders, after the break…

IAB: Please describe your firm.
AC (Abin Chaudhari): We, at Abin Design Studio, believe that the paradigm has shifted from “why” to “when” in terms of practicing responsible architecture. We design to create ‘biophilic spaces’ that respond to the changing socio-cultural, economic and environmental traits. We try to update and upgrade ourselves through constant research activities. Every project aims at exploring and enhancing the architectonic value of design. We, therefore, offer initiatives that help people understand the need and importance to improve an aesthetically sensitive built environment through the collaboration of professionals, designers, leaders and local communities. We promote and encourage the best in contemporary urban planning and development and bring modern architecture, traditional craft and design closer to people. In contemporary India of hazy architectural identity, we gyrate among the few young enthusiastic design studios which aim at centrifuging the anomalies by seeking a universal dialect of “responsible architecture”, building upon low carbon-footprints and extensive use of locally available materials, despite the continuous conflict between logical reasoning and creative senses of emotion. Our inherent design philosophy is to deal with every design problem at a fundamental level. We are certain that a sustainable experience is seldom about the first ‘wow’ and hence, do not believe in a single ‘big idea’ approach. The practice explores ways to engage the user, the way they move through the space and interact with it, and appreciates the fact that designing a space offers the opportunity to build in layers, which unfold differently for different people.

I founded Abin Design Studio in October 2005. What started off as a small, three-person firm is now a frontline design firm rendering comprehensive design solutions. Our Studio includes creative genius and technology-savvy professionals who work with dedication, passion and, above all, are pragmatic in approach, being efficient enough to knit ideas into a strong architectural vocabulary with immense passion about the work they do. We describe ourselves as creative people constantly in the process of exploration of new thoughts and ideas, new materials and technology, drawing inspiration from ordinary things. We believe in extensive research work, and are open to what is happening worldwide. We aim to set the built environment free from the prevalent crustacean architecture and infill sustainability through a holistic approach of uniting architecture, interiors, landscape, signage and products. Our vision is to constantly explore new paradigms in an inherent desire to stretch our boundaries and lead our ideas to international platforms in the next few years.
IAB: Over the years, Abin Design Studio has developed a variety of building typologies. What are the factors you consider most significant to the growth of your practice?
AC: We try to deliver every design at a very fundamental level. What is important is that our work not only inspires amazement once, but also innumerable times after that. Maybe even for many years to come. Our aim is to approach every project with a new thought, its own unique design vocabulary. This is important because every project is unique, with its own unique location, context, requirements, and of course, the end-user. It seems easy when you say it aloud, but you have to understand the social aspect, the significance of the materials used, and the users’ response. Our practice navigates with six basic approaches:
• Integrating comprehensive solutions in various fields of practice (such as architecture, interior design, graphic design, retail, signage, industrial design, design of exhibition spaces and building information modelling).
• Working on projects with various global partners.
• Establishing ourselves by publishing work in various magazines worldwide, and participation and merit in competitions.
• Encouraging the team’s creativity through training facilities.
• Using various software formats.
• Carrying out continuous research on the new, upcoming global material and technological advances.

IAB: Your studio challenges established trends and questions accepted norms. Is that your goal?
AC: Our endeavour is to set apart free built environment from prevalent crustacean architecture and infill sustainability through a holistic approach. The team includes creative genius and technology-savvy professionals who work with dedication, passion and pragmatism enough to knit ideas and concepts in creating a strong architectural vocabulary. We describe ourselves as creative minds, constantly in the process of exploring new thoughts and ideas, new materials and technology, while drawing inspiration from ordinary things. We essentially believe in extensive research work, are open to what is happening worldwide and are extremely passionate about the work we do. Participating in international competitions, where there is no restrain of ideas and imagination, gives us ample scope for research work and hence, immense space for improvisation. We can also ascertain where we stand on the global platform. Most of our recent projects are through these competitions.

IAB: If you were to select a landmark project of yours, one which best represents your essence, what would it be?
AC: I think it is the International Management Institute, Kolkata. This was our first project. Kolkata is an ancient city in eastern part of India. Post-independence, this city has not grown like others in India, and has not yet adopted architectural character. On the contrary, the city is becoming more chaotic and mono-chromatic. However, it definitely has a vibrant life, and people here have a love for art and culture. As our vision was to build the most expressive, vibrant, technologically advanced and sustainable management institute, we thought of adding colour to the city life. With bold lines, colours and curves, the building stands out from its tightly packed and primarily residential surroundings, while representing all that the locality and the city stands for - joy, youth, vibrancy, and a sea of identities, colours and ideas.

IAB: Who and what influences the firm? Do you have any mentors or masters? Has any place or building moved you?
AC: Frankly speaking, there are many. My father, primarily, was the one who played a very important role in my life. He, a mathematical genius, being a constant inspiration in my work, was responsible for my eye for perfection and the desire to create “spectaculars” for the nation. Apart from that, there are Charles Correa, Zaha Hadid, Tadao Ando and their creations, which immensely influenced our thought process. Speaking of mentors, we must say we are lucky to have interacted with the likes of Mr. Pradeep Surekha, Mr. Sanjay Jhunjhunwala, and Mr. Sunil Bhandari, who have given us immense guidance in our vision. Yes, there are many buildings that have moved me. The Sen Residence in Kolkata designed by Charles Correa is one of them. It was the building which changed my life and convinced me to take up architecture as a profession.

IAB: Where do they see your practice in the future?
AC: There are many masters who have made their difference in the world of architecture, contributing their share to this art. We want to be able to make that kind of difference, becoming a respected architectural design firm globally, with an experimental edge. We aim to create a universal dialect of “responsible architecture”.





































